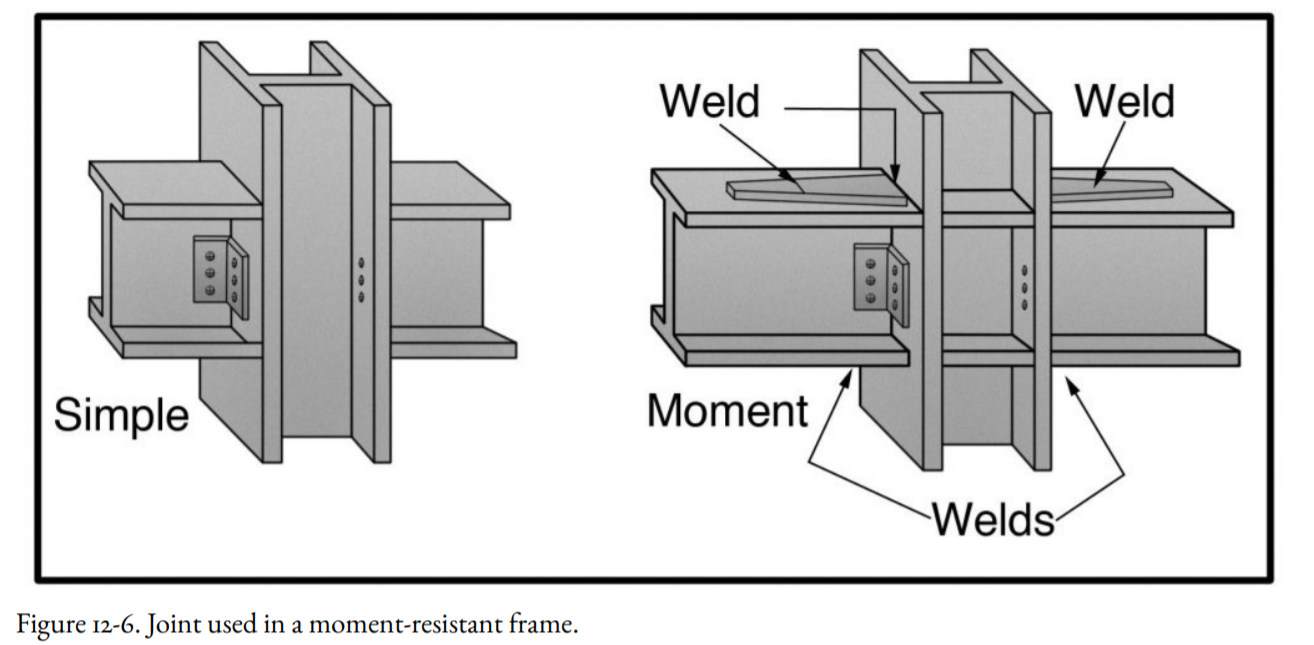7.3.2: Seismic Retrofitting
- Page ID
- 6273
Overview
The Starbucks Center occupies a nine-story building that was formerly a Sears catalog store constructed in 1912 on tidal fill next to Elliott Bay. Before Starbucks moved in, the City of Seattle required an earthquake upgrade costing $8.5 million. Nearly two thousand people were in the building when the Nisqually Earthquake struck. People dove under desks and tables. Rick Arthur, a Starbucks vice-president, said that “it felt like a typhoon coming through. … The floor rose in big waves. At first, we felt it was a fairly minor event but it kept going and building in intensity. The lights were swinging in big arcs.” Some of the walls cracked and a four-foot brick parapet on top of the building crashed to the ground. But everyone got out safely, and there were no injuries. Arthur said his first thought was, “Thank you, Terry,” referring to Terry Lundeen, a structural engineer with Coughlin Porter Lundeen, who managed the Starbucks retrofit. Money well spent.
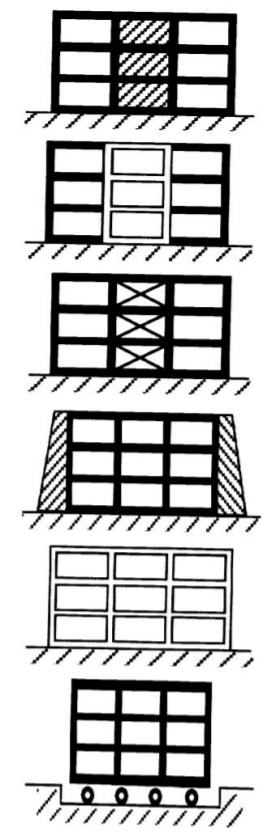
Traditionally, the goal of seismic retrofitting, like the goal of building codes, has always been to allow people inside the structure to survive the earthquake. Damage control and protection of property are secondary, except for certain historic buildings, as discussed above. Recent concepts of performance-based earthquake engineering are placing greater emphasis on controlling property damage to avoid financial losses, including loss of business for a commercial building. Damage control is also important for critical facilities such as hospitals, police stations, and fire stations.
Brittle structures behave poorly during earthquakes. Unreinforced masonry that bears the structural load of a building with poorly tied floor and roof framing tends to fail by wall collapse. Nonductile concrete-frame buildings are subject to shear failure of weak, unconfined columns. Framed structures with large parts of their walls not tied together tend to behave structurally as soft-story structures (like the three-car garage in the San Fernando Valley shown in Figure 11-6). In recent earthquakes, including the 1994 Northridge Earthquake, these structures have failed catastrophically, with loss of life.
Strengthening of existing buildings must ensure that the added reinforcing is compatible with the material already there. For example, a diagonal steel brace might be added to a masonry wall. The brace is strong enough, but it would not carry the load during shaking until the masonry had first cracked and distorted. The brace can prevent total collapse, but the building might undergo enough structural damage to be considered a total loss. It is only recently that there are success cases of these retrofitted structures in California following the URM law and its implementation by the local government. During the 2014 Mw6.0 South Napa Earthquake in California, many retrofitted and non-retrofitted buildings suffered damage. One year later, in August 2015, an important finding was made. Even though retrofitted URM buildings had seen slight to moderate damage, most of these buildings were under repair; in contrast, most of the damaged non-retrofitted buildings were commissioned to be demolished after building owners considered them to be a total loss.
A test of the California URM Law came with the 2014 magnitude 6 South Napa Earthquake, in which both retrofitted and non-retrofitted buildings were damaged. In the following year, it was determined that even though retrofitted URM buildings had undergone slight to moderate damage, most of them were being repaired. In contrast, buildings that had not been retrofitted at the time of the earthquake were determined by their owners to be a total loss, and they were commissioned to be demolished.
Figure 12-3 shows several types of retrofit solutions for old buildings. The walls may be strengthened by infill walls, by bracing, by post-tensioning, by external buttresses (beautifully displayed by medieval Gothic cathedrals in Western Europe), by adding an exterior or interior frame, or by base isolation. The building needs to behave as a unit during the shaking because the earthquake is likely to produce failure along weak joins.
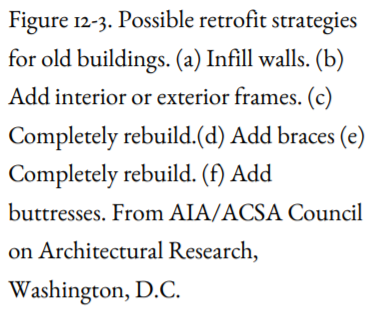 There are several lateral force-resisting systems for withstanding the earthquake-induced forces, including moment resistant frames, shear walls, and braced frames, for example. In addition, the lateral-resisting system may be a combination of these systems. These lateral-resisting systems can be constructed out of reinforced concrete, structural steel, reinforced masonry, or even timber. At the floor levels, the lateral resisting forces are transferred through a diaphragm.
There are several lateral force-resisting systems for withstanding the earthquake-induced forces, including moment resistant frames, shear walls, and braced frames, for example. In addition, the lateral-resisting system may be a combination of these systems. These lateral-resisting systems can be constructed out of reinforced concrete, structural steel, reinforced masonry, or even timber. At the floor levels, the lateral resisting forces are transferred through a diaphragm.
The term diaphragm is used for a horizontal element of the building, such as a floor or a roof, that transfers horizontal forces between vertical elements such as walls or columns (Figure 12-4a). The diaphragm can be considered as an I-beam, with the diaphragm itself the web of the beam and its edges the flanges of the beam (Figure 12-4b). In most buildings, holes are cut in the diaphragm for elevator shafts or skylights (Figure 12-4c). These holes interrupt the continuity and thereby reduce the strength and stiffness of the diaphragm (Figure 12-4d).
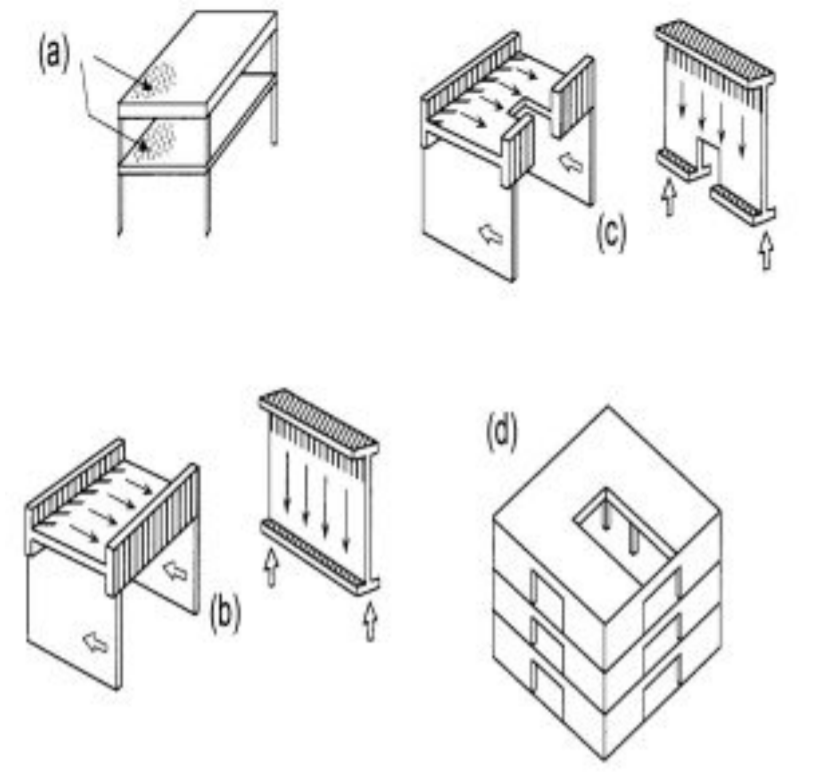

Lateral forces from diaphragms are transmitted to and from the ground through shear walls or moment-resisting frames. The forces are shear forces, those tending to distort the shape of the wall or bending forces for slender structures like a skyscraper (Figure 12-5). Construction may include walls that have higher shear strength or diagonal steel bracing, or both.
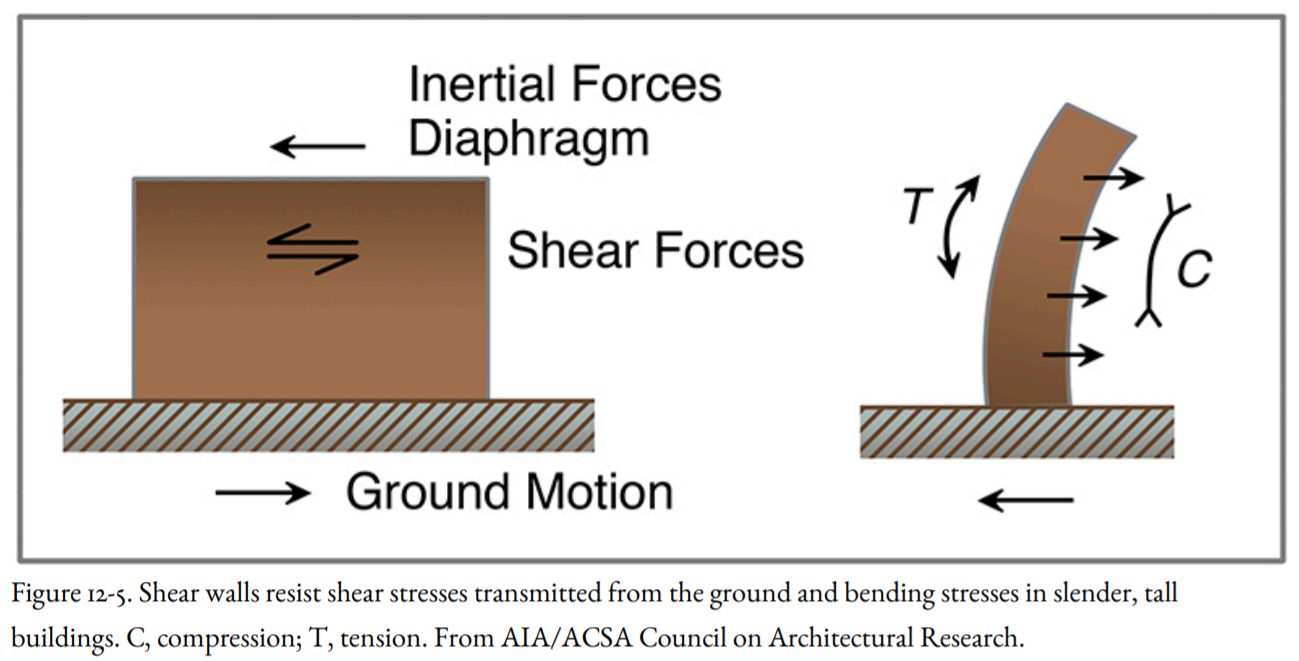
Moment-resistant frames are more flexible than shear-wall structures; they are less likely to undergo major structural damage but more likely to have damage to interior walls, partitions, and ceilings (Figure 12-6). Several steel-frame buildings failed in the 1994 Northridge Earthquake, but the failures were in large part due to poor welds at the joints—a failure in design, construction, and inspection.
